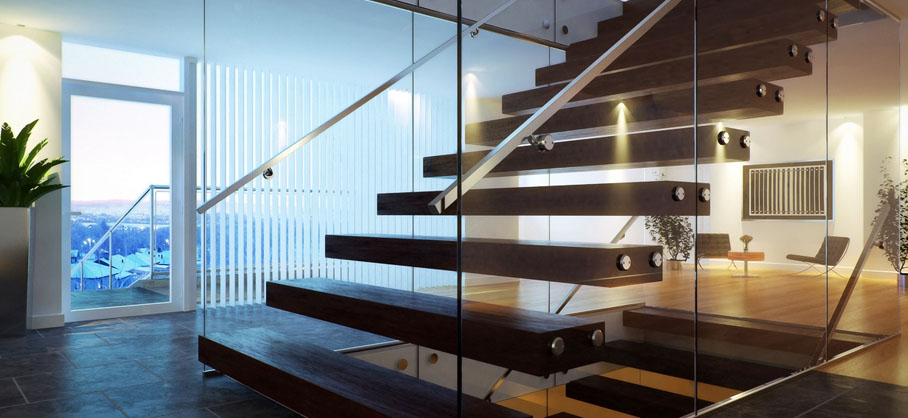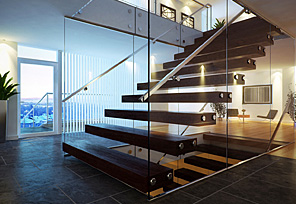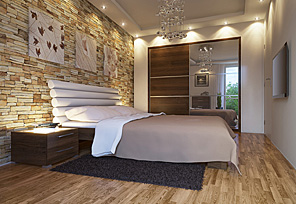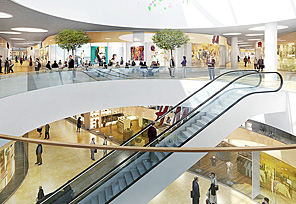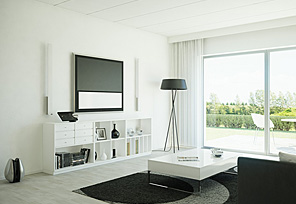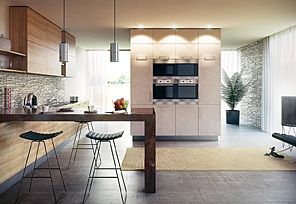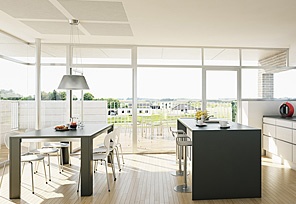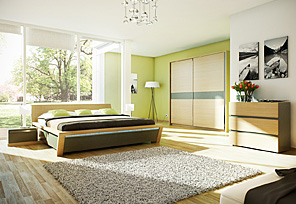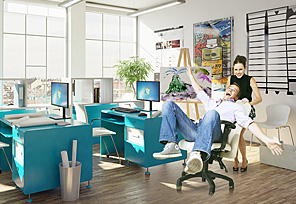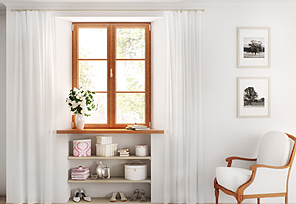Interior visualization
Interior visualization is a regularly required service at present.
Our studio has experience in creating interior visualizations of living rooms, kitchens, halls, toilets, bathrooms, bedrooms, rooms for children, swimming-pools, restaurants, shops, hotels, offices, conference and training rooms or luxurious boat interiors.
At present, the professional interior visualization is of such a standard that it can hardly be distinguished from a real photo and sometimes one wonders if a photo or visualization is shown. The visualizations that are realistic in appearance are called photo-realistic. If one knows where and what to look at, it is still possible to
tell the visualization from the real photo. The extent of photo-realism is one of the main criteria that determine the visualization quality.
Examples of various types of interior visualizations that we offer:
- Photo realistic interior visualization
- Architectonic photomontage
- Drawing style of interior visualization
- Architectural, coloured floor plans

